There is a crisis of public space playing out in large American cities that is precipitated by the undervaluation of the benefits of shared space and the simultaneous overvaluation of corporate investment. The former necessitates the latter. The latter often makes the former inevitable. It is a dynamic that plays out not only in the gradual privatization of our shared spaces but also their design, such that the shape of the public realm has begun to homogenize as it conforms to the priorities of capital interest. Using Amazon.com’s sprawling downtown Seattle campus as a testing ground, Office Park proposes an alternative trajectory for the growth of urban public space, one that demands investment from private interests and reclaims corporate landscapes by employing a dramatically different approach to their design: Overplanting. Four properties from Amazon’s fourteen-millionsquare- foot occupation, each home to a different open space type (alley, parking lot, plaza, and atrium), were selected as sites for new forms of overplanted public space meant to evoke the physical and cultural character of the forest. By creating landscapes without the restrictions of form and use brought on by a desire for sanitization and easy control, the project prioritizes the people, animals, and activities that have been marginalized and ignored by the majority of the city’s existing public spaces.
Amazon.com's Seattle campus with sites of design intervention highlighted
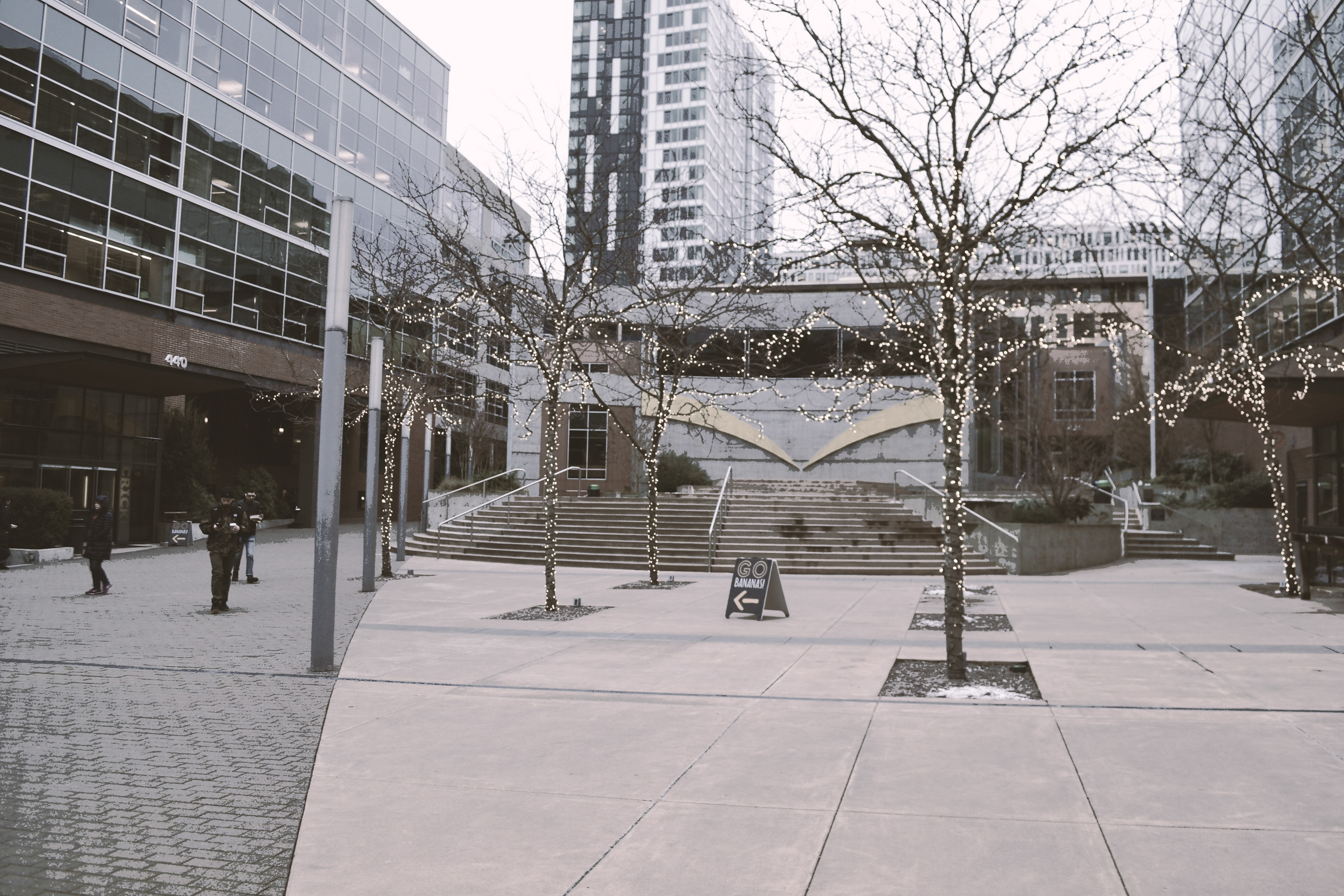
Grand Plaza
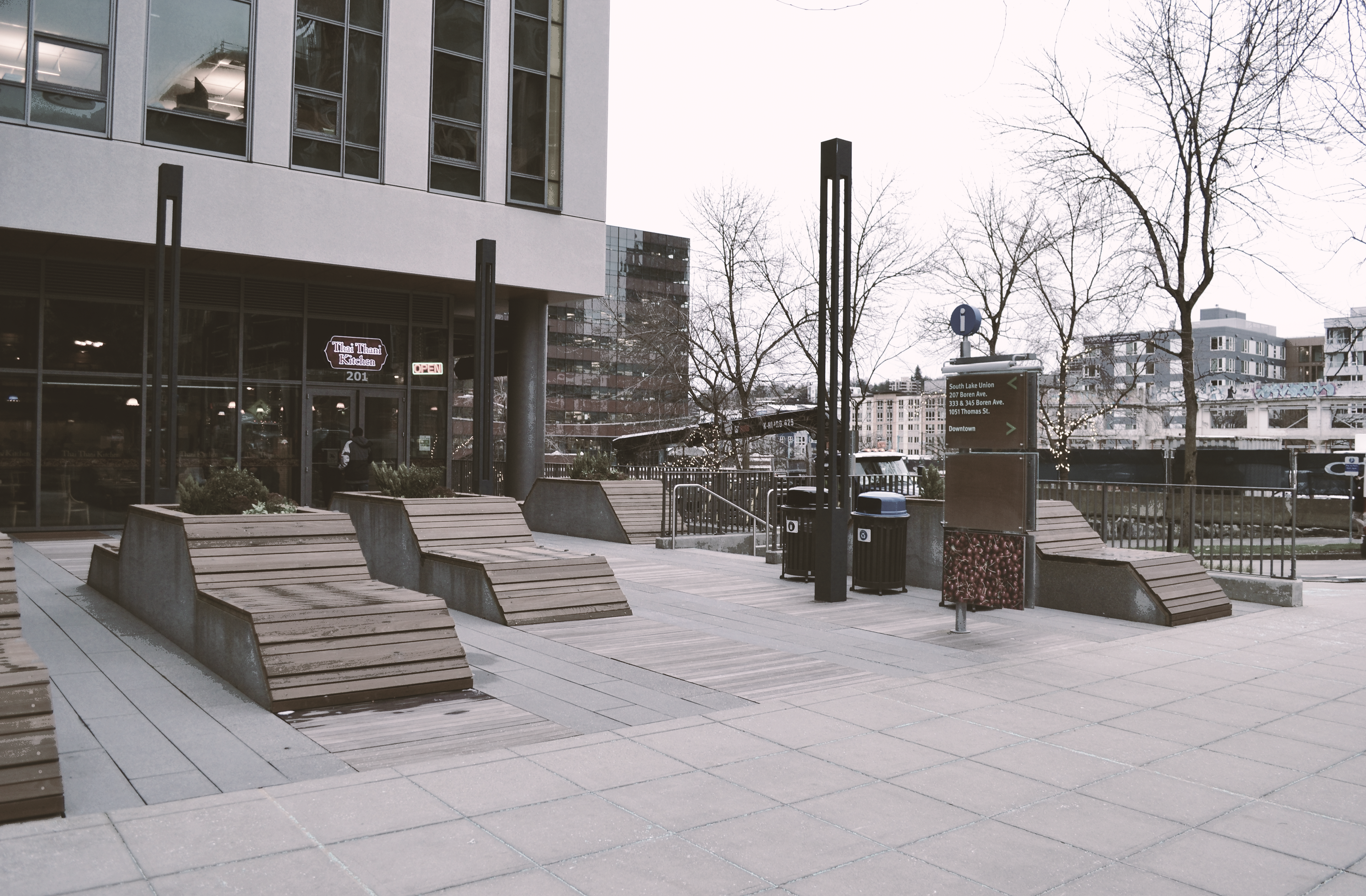
Arizona

Brazil
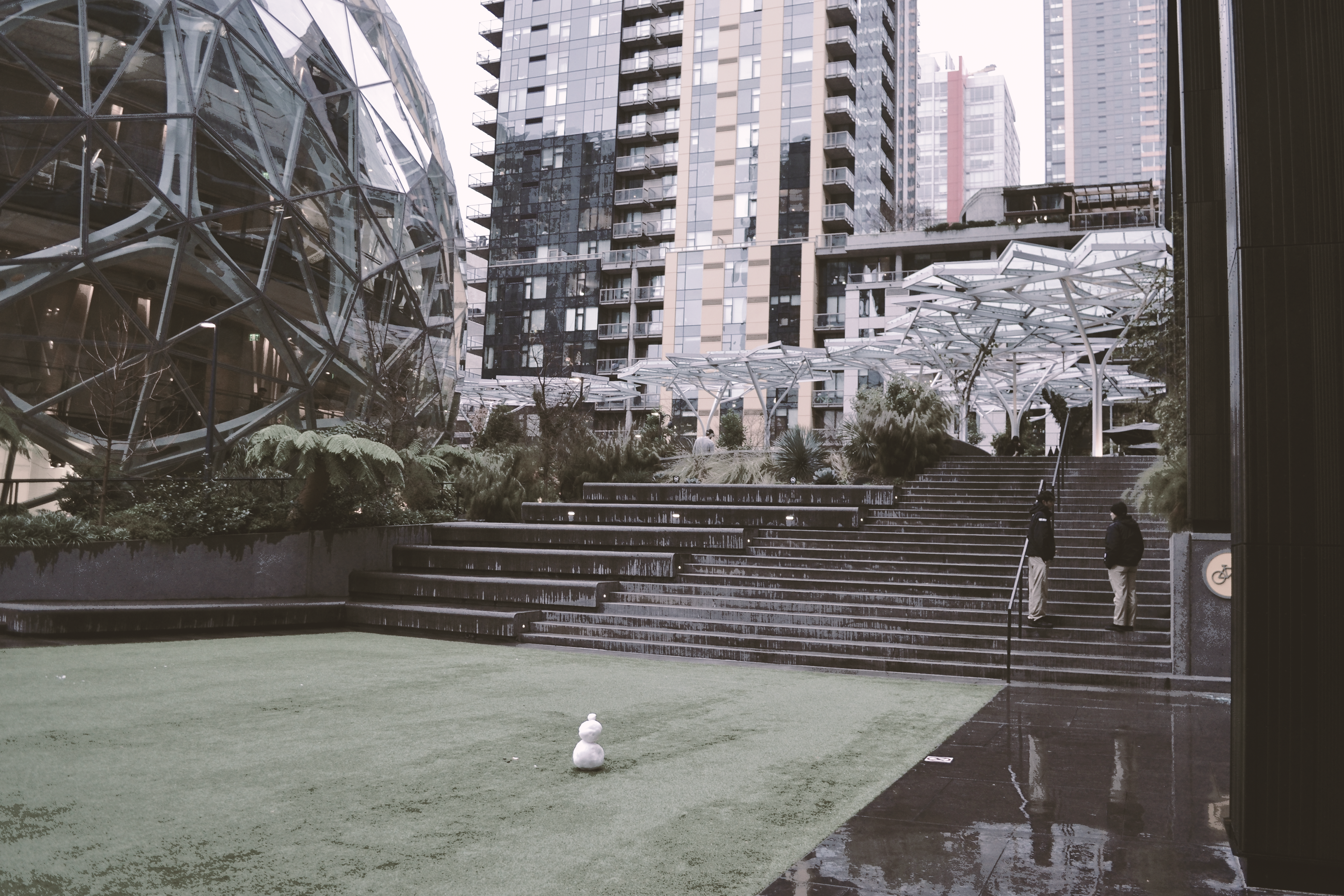
Day One
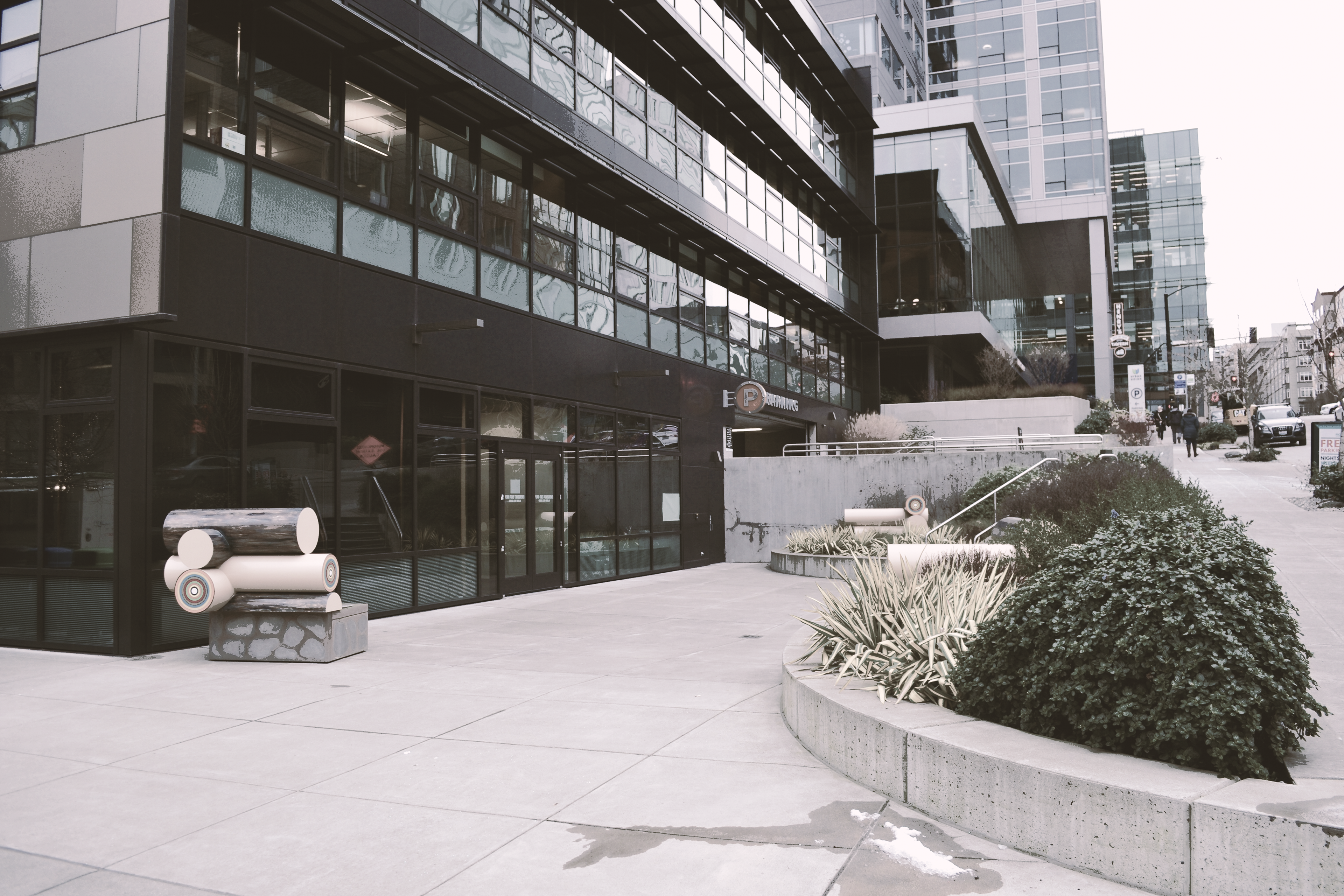
Fiona
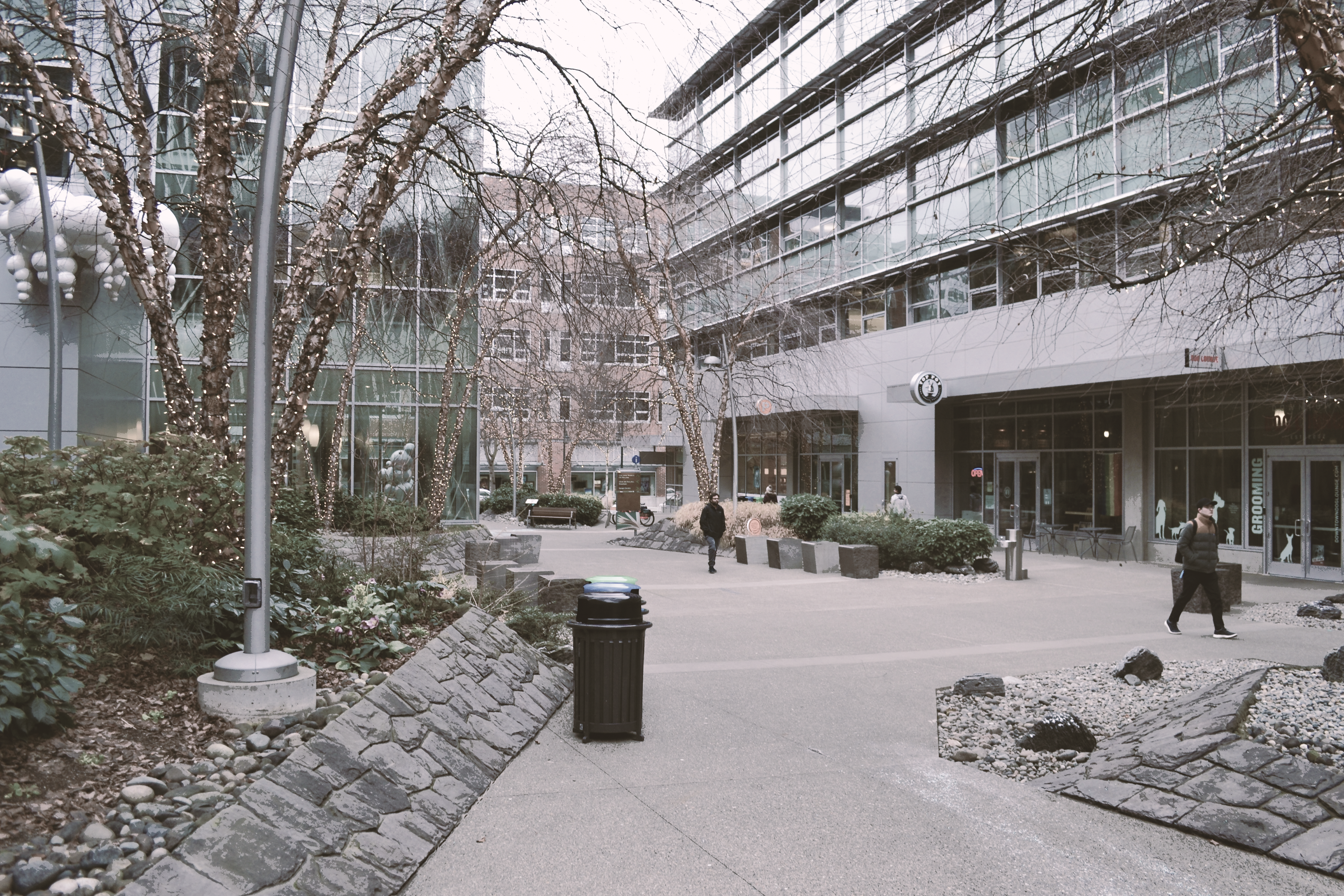
Rufus
Selection of existing open spaces throughout the campus
The forest aesthetic as it applies to landscape architectural practice does not have a widely accepted definition, with texts ranging in their elucidation from the use of wood as a material to the grid as a spatial strategy. I would argue that the aesthetic is a phenomenon dependent on experience and memory, on a sensorial understanding (the quality of light, the visual field, the diffusion of sound, etc.) and a cultural understanding (the forest as a place of refuge, fear, romance; as an ethic). At the heart of both is the use of natural materials, and in particular, a density of plant material that reminds us that we are not in control. In the forest it is overgrowth, but in the built landscape it is “overplanting,” the deliberate use of a quantity of plant material that challenges human occupation or is at least experienced as such. Through a study of overplanting precedents (both built and speculative) and a cataloging of the experiential and cultural qualities of the forest, I developed a toolkit of techniques for evoking the forest aesthetic that could be applied to the restrictive urban sites selected for the project.
Design techniques for achieving a forest aesthetic, or overplanted effect, within the potential limitations of an urban site
At Amazon’s Blackfoot office building, a collection of plants native to the Western Hemlock-Douglas Fir forest are placed within a narrow alley and adjacent gravel lot. Hemlocks and firs are positioned so as to maximize the visual interference created by their trunks and planting is
denser at the urban edges, making the most of the site’s narrow visual frame and enhancing the overall sense of density. The large evergreens and heavy understory are planted in a site-wide, concrete trough of continuous soil that allows them to maximize their root spread. Moments of clearing are created by covering the ground with site amenities: boulders for informal seating, tent decks for gathering and extended stays, and a utilitarian staircase that offers public access to the building’s second-story roof garden. The design cuts off vehicular access at the rear,
making the building’s loading dock (positioned adjacent to the alley) obsolete. As such, the space is incorporated into the site-wide planting bed, with the understory extending from beneath the evergreens into the shade of the building. Supplemental lighting and irrigation systems
are included as are two public restrooms.
denser at the urban edges, making the most of the site’s narrow visual frame and enhancing the overall sense of density. The large evergreens and heavy understory are planted in a site-wide, concrete trough of continuous soil that allows them to maximize their root spread. Moments of clearing are created by covering the ground with site amenities: boulders for informal seating, tent decks for gathering and extended stays, and a utilitarian staircase that offers public access to the building’s second-story roof garden. The design cuts off vehicular access at the rear,
making the building’s loading dock (positioned adjacent to the alley) obsolete. As such, the space is incorporated into the site-wide planting bed, with the understory extending from beneath the evergreens into the shade of the building. Supplemental lighting and irrigation systems
are included as are two public restrooms.
Site plan for the intervention in the alley and adjacent spaces of the Blackfoot office tower
Views of the Blackfoot alley site from the facing street (8th Ave) and within the pedestrian thoroughfare
Section through the southeastern portion of the site showing the techniques used to support densely planted spaces in the pedestrian thoroughfare and roof garden
View of the Blackfoot roof garden from the interior offices
At Amazon’s Coral office building, a parking lot slated to be turned into a data center is transformed into a tiered parking garage by moving the data center underground. As the parking structure steps back, it exposes long gardens that mimic the elevational plant communities of the nearby Cascade mountain range. Recognizing that many of Seattle’s unhoused residents are forced to live out of their vehicles, gravel parking pads are inserted into the plantings to provide space for longer-term stays, much like a campsite.
Section of the Coral parking lot showing the tiered plantings and embedded long-term parking program